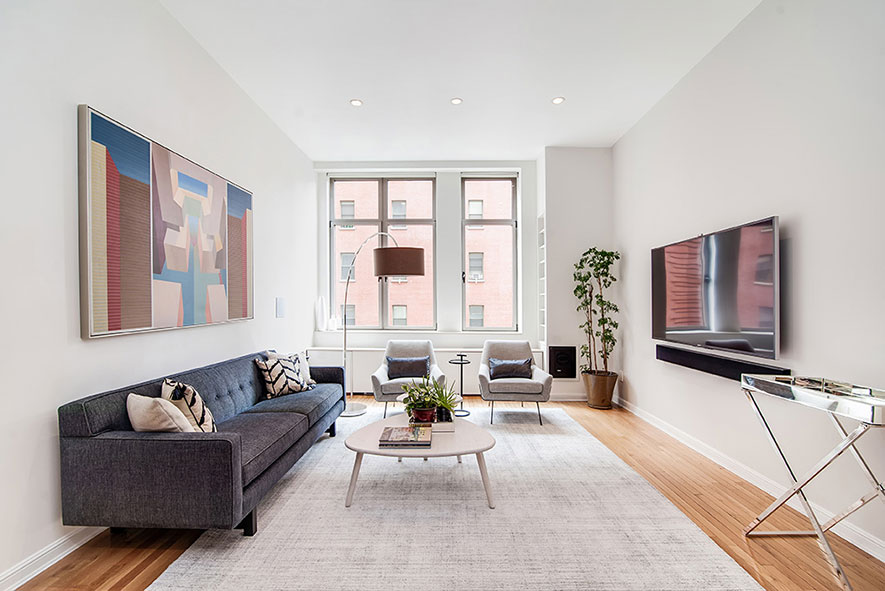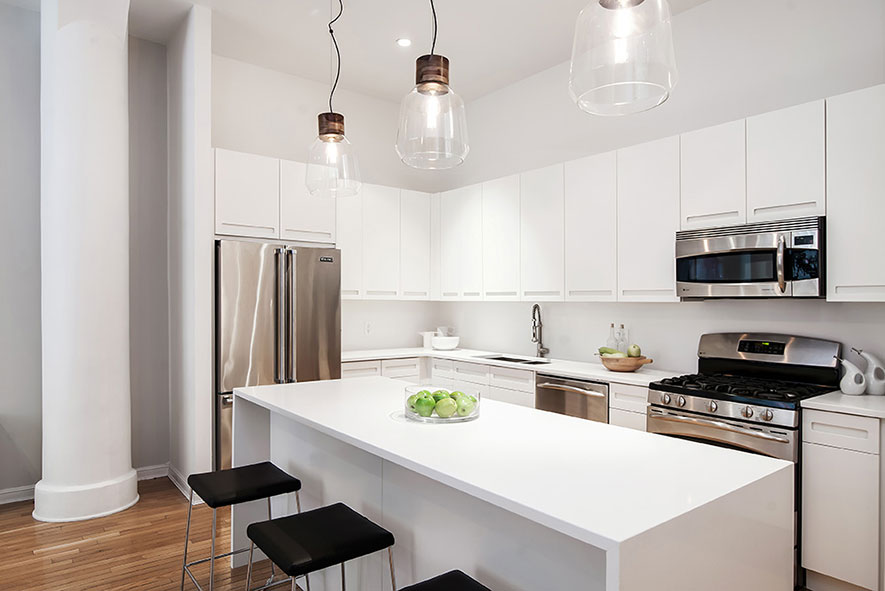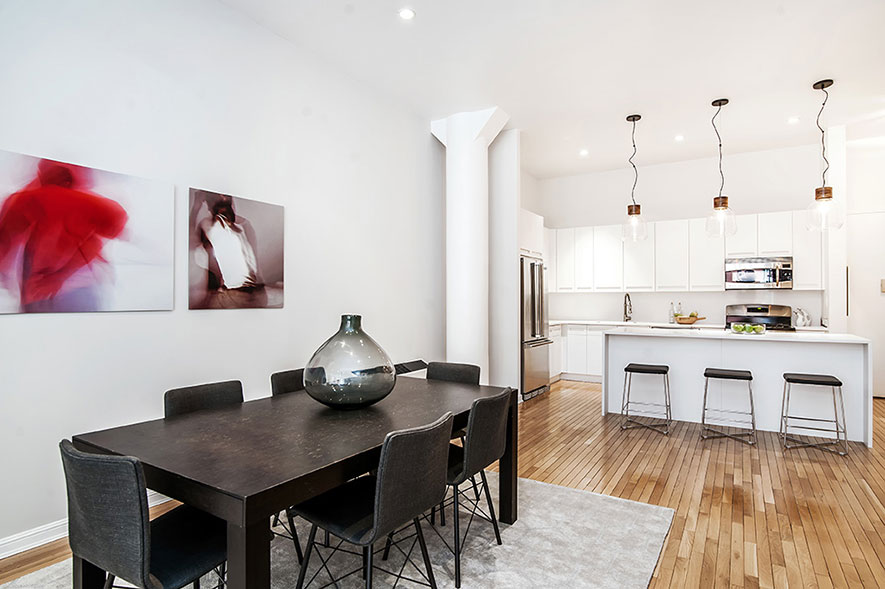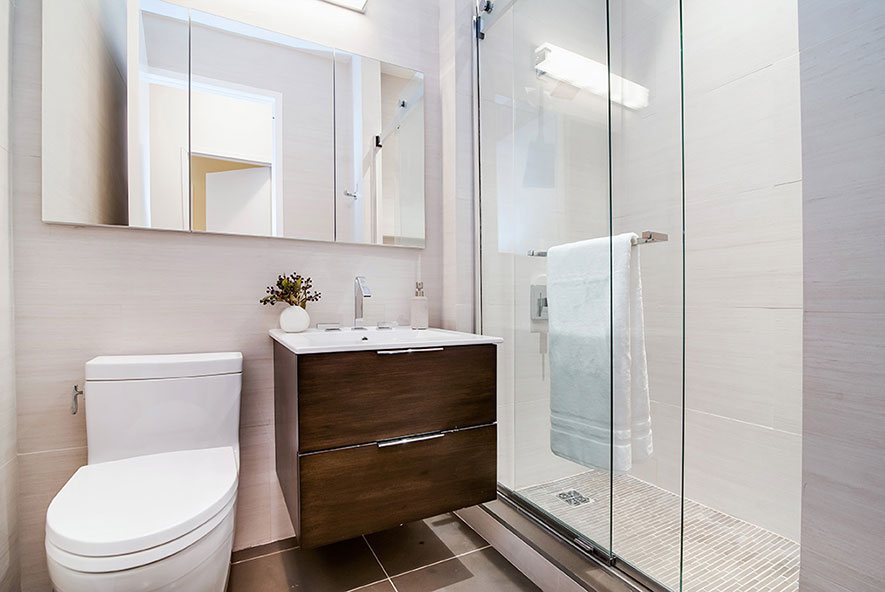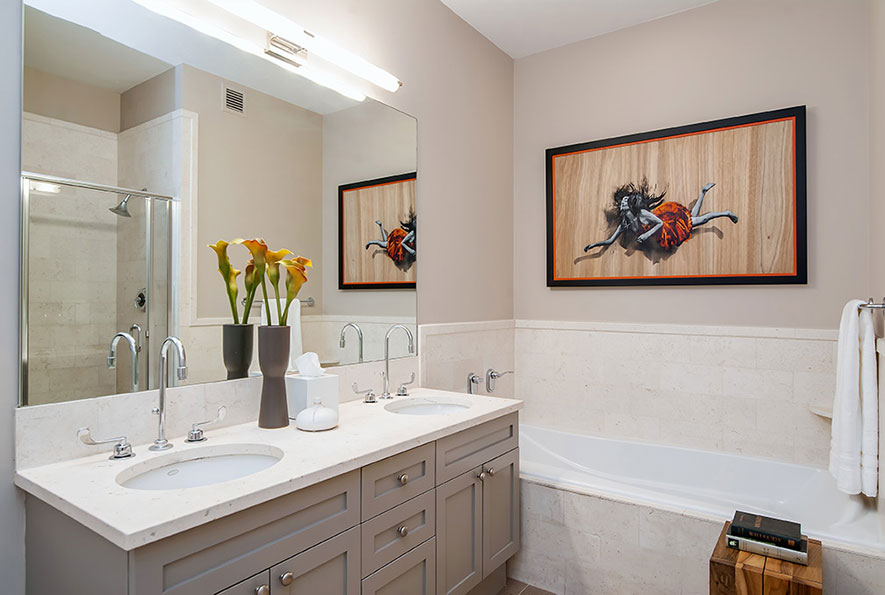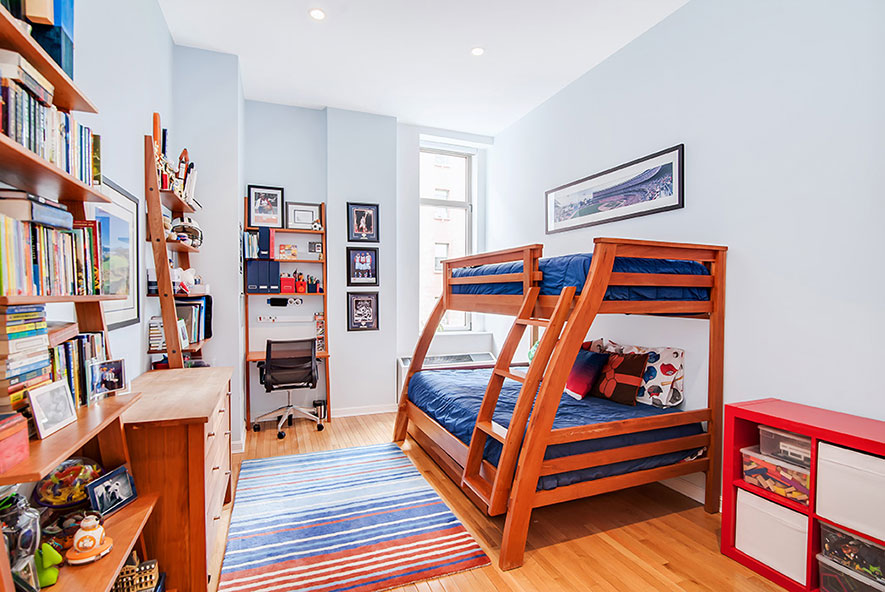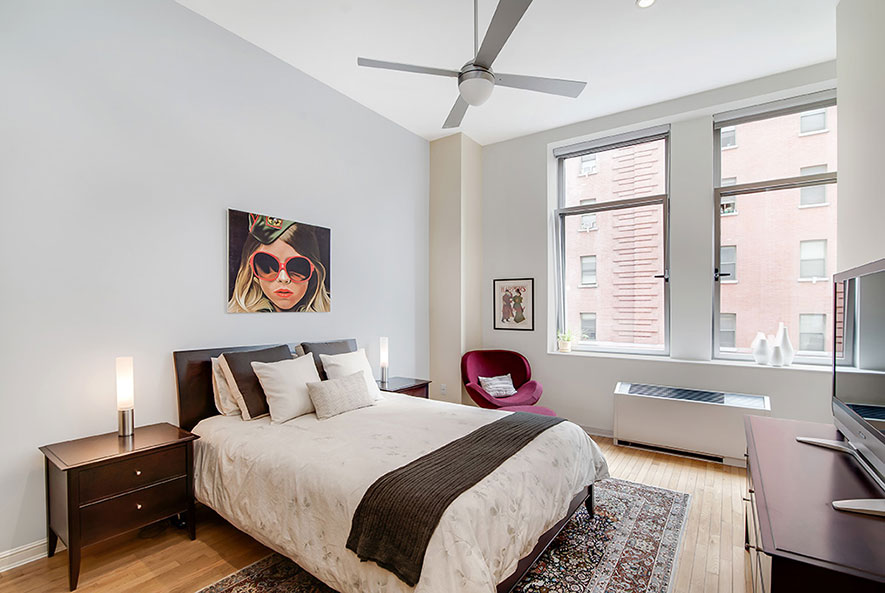Chelsea Mercantile – 5U
5Unique
Flexible 3 bedroom Loft
- - 2 BR / 2 Bath / 1 Home Office
- - 1,665 Sq. Ft.
- - CC: $1,075 / Tax: $1,353
- - Price: $3,495,000
- - View Interactive Floor Plan
The U-line lofts are the Mercantile's only flexible 3-bedroom configuration. This south facing 2 bedroom with home office is large enough to function as a dedicated 3rd bedroom, spacious art studio, professional office or children's playroom. The ceiling height in the south building soars to approximately 12 feet which creates a sense of volume in all rooms so that the loft actually appears larger than its 1665 square feet.
Windows are 7 feet tall and are perfectly scaled to deliver even southern light throughout. There is a certain pre-war authenticity that comes with the great room where structural columns create a natural separation of space between the living and dinning areas which measure 34 feet. The clean lines of the all white kitchen with 7-foot island, recessed pulls, generous counter-tops with reciprocating stone panels and matching back-splash, enhances the modern aesthetic and functionality of the loft. Here the kitchen is a dramatic solution that seamlessly blends the living and entertaining spaces. The master bedroom suite has a large walk-in closet and the master bath has double sinks with a separate tub and shower. The spa-like second bath, with tiles by Ann Sacks, has a floating vanity and an oversized shower with built-in stone bench. There is also a washer/ dryer in the loft and a laundry room with additional machines in the hallway. The added value here is the flexibility of this loft to function as a proper 3 bedroom with the luxury of on-site parking and the convenience of the Whole Foods Market located on the ground floor.
Read More »
Listing Contact
Fionn Campbell
Office: 212-842-0307
Email: fionn@chelseek.com


