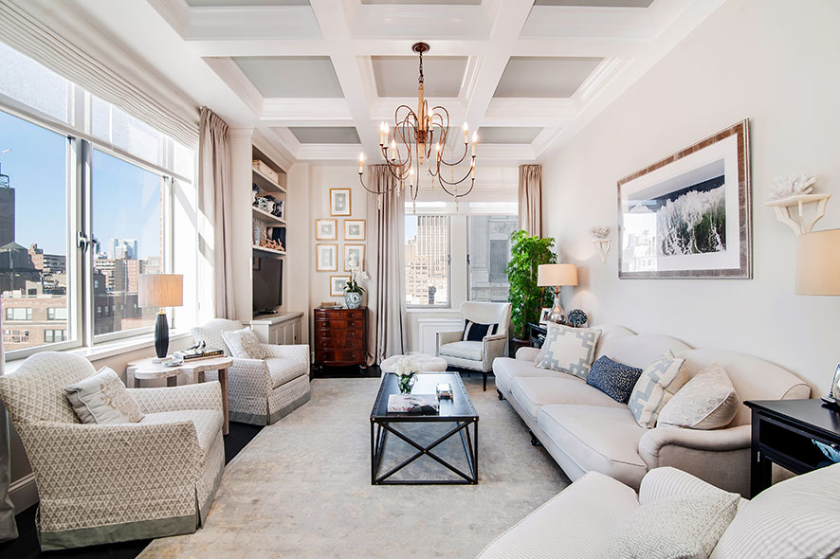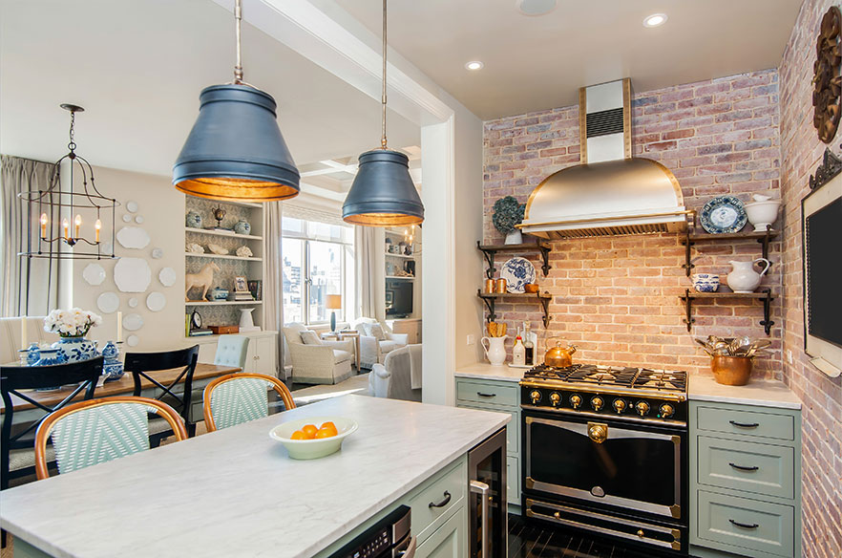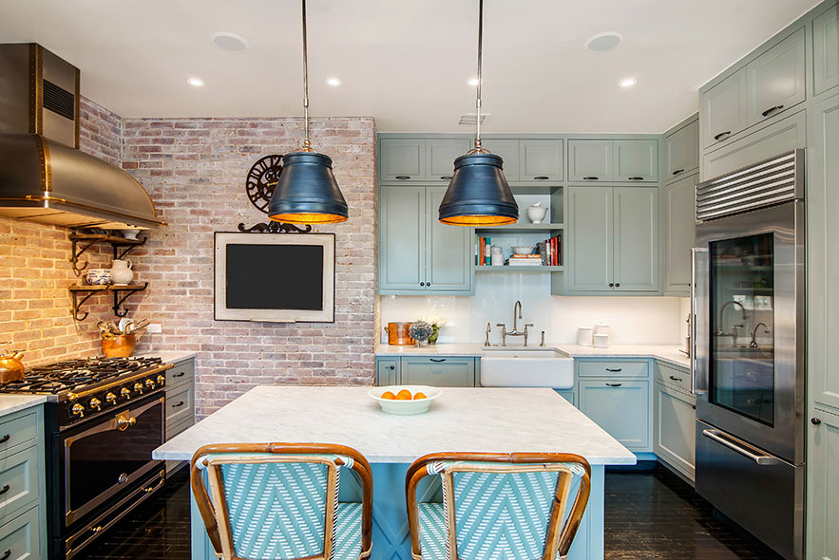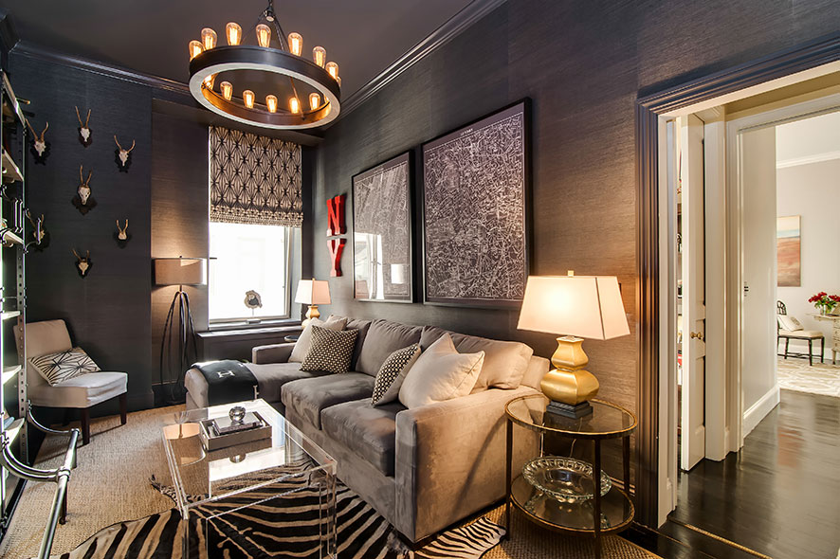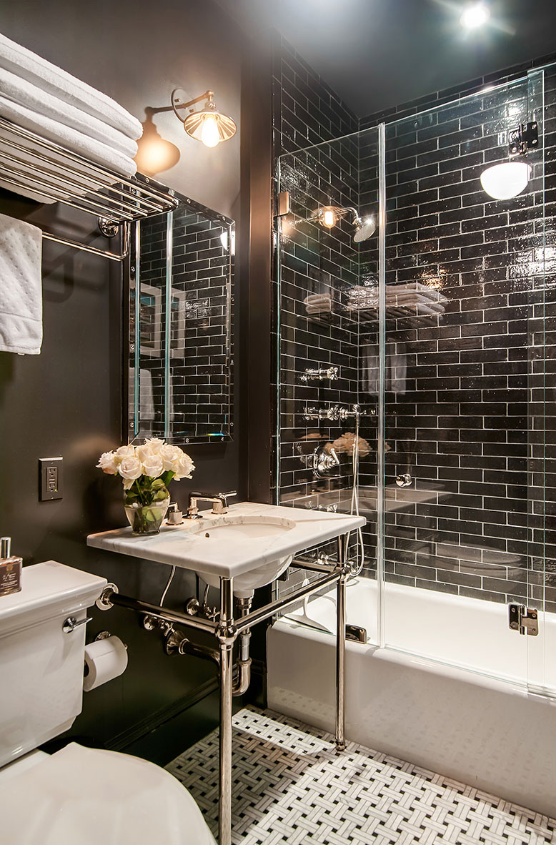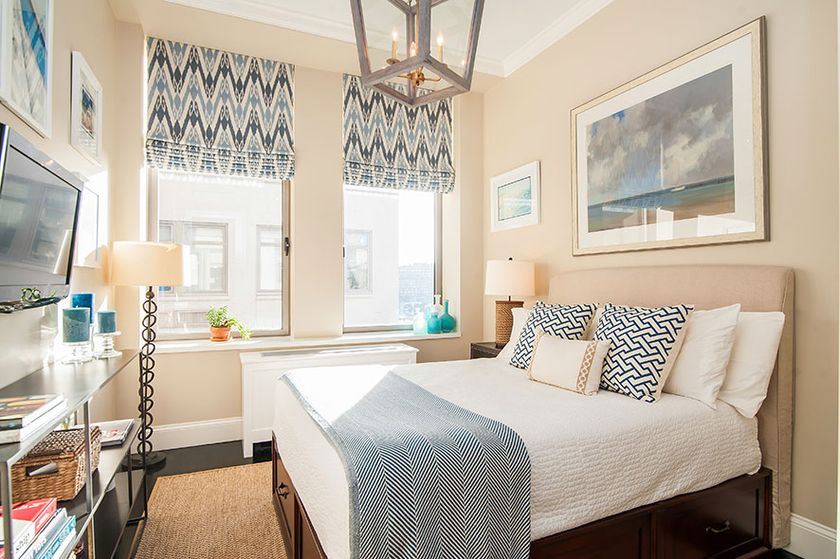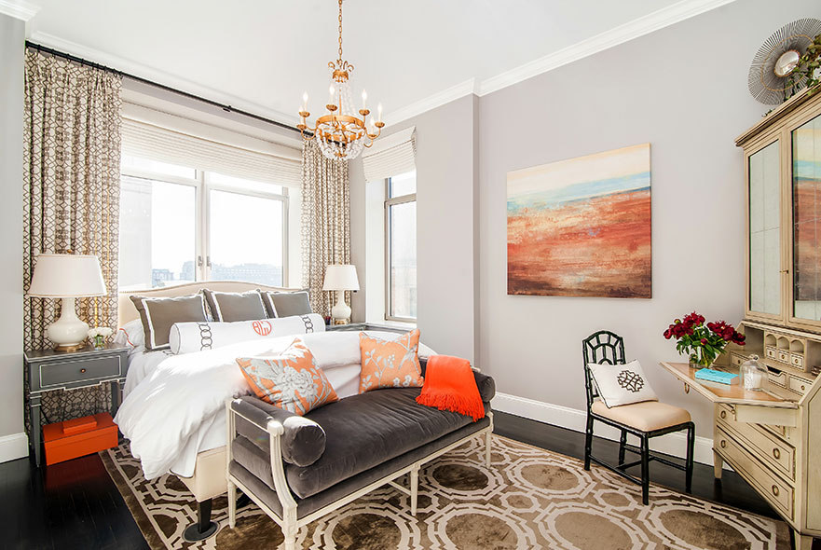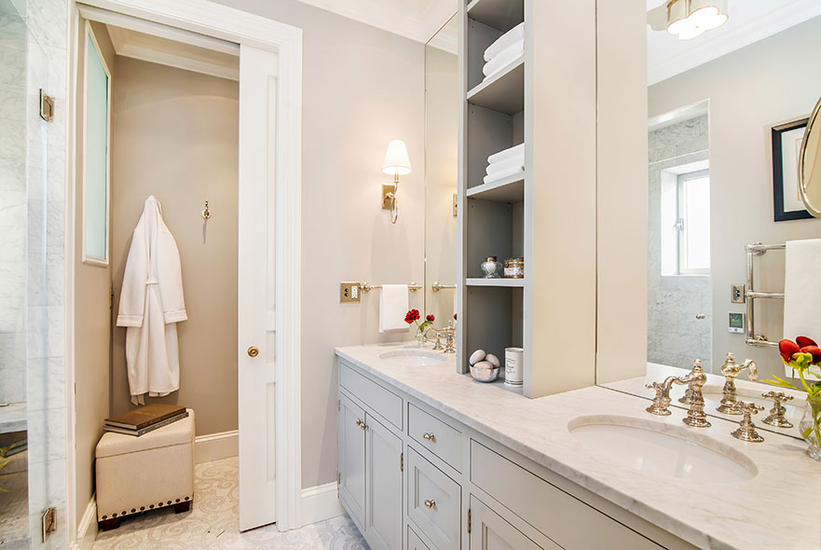Chelsea Mercantile – 12D
12Devine Renovation
252 7th Avenue
- - 3 BR / 2 Bath / 1 Powder Room
- - 1934 Sq. Ft.
- - CC: $1,269 / Tax: $2,083
- - Price: $4,600,000
- - View Interactive Floor Plan
The design Gods have descended unto this high floor, corner three bedroom loft with north, south and west exposures. What has emerged after a year's long renovation is a thoughtfully curated masterpiece that is as beautiful and bright as it is efficient. The design house commissioned to transform the loft left no stone unturned by first upgrading all mechanicals including the installation of new heating and cooling thermostatic systems in each room.
Integrated ceiling speakers and motorized window shades are a few of the modern conveniences to be found here. The reconfigured kitchen, which opens onto the dinning area, is clad in custom millwork and exposed brick. There is generous counter-top space with appliances by Subzero, La Corne, Fisher Paykel and a custom-built venting hood. At its highest point, ceilings soar to 12 feet and are coffered in the great room in elegant contrast to the modern yet sleek ebonzied oak flooring. All bathrooms, including the powder room, have their own personalities but share a common eclectic refinement. The master bathroom has an over-sized shower with window, radiant heated flooring, fixtures by Water Works, heated towel racks and marble tiles by Ann Sacks. The master bedroom has south and west exposures and has been enlarged to maximize storage opportunities. There is now a customized walk-in closet and another large functional closet in the master suite. The combination of high ceilings, multiple exposures, amazing light and an open living space that is separate and detached from all bedrooms makes loft 12D the epitome of classic prewar architecture executed beautifully.
Read More »
Listing Contact
Fionn Campbell
Office: 212-842-0307
Email: fionn@chelseek.com


