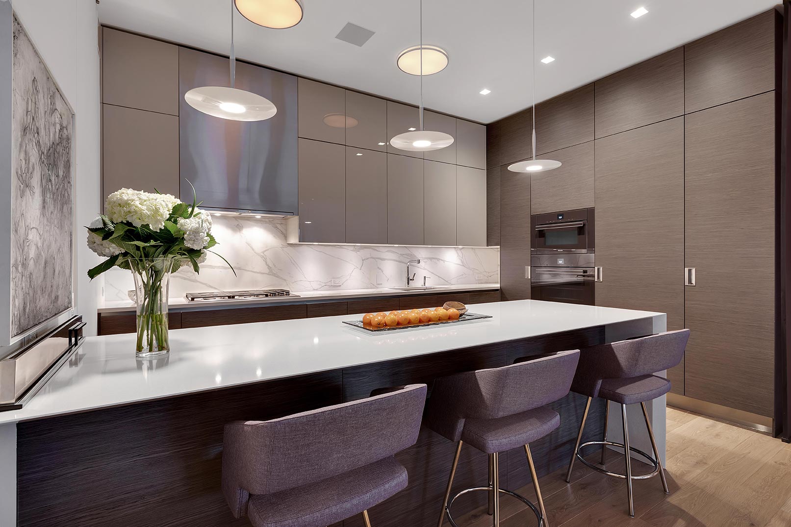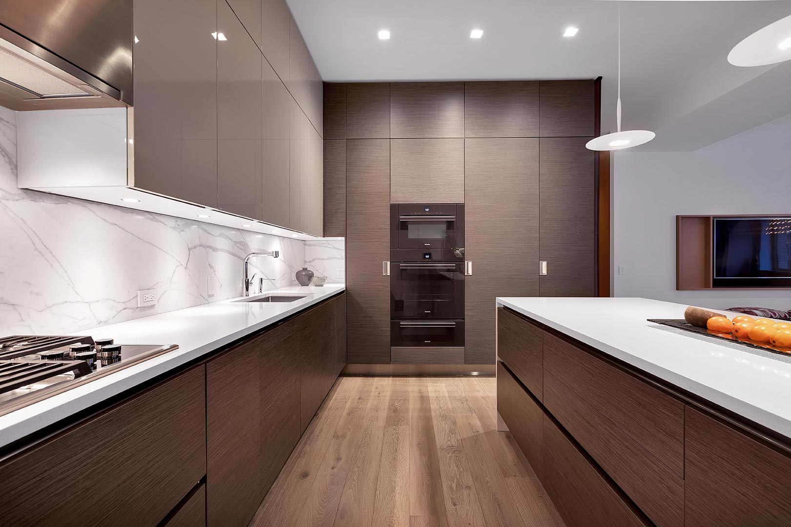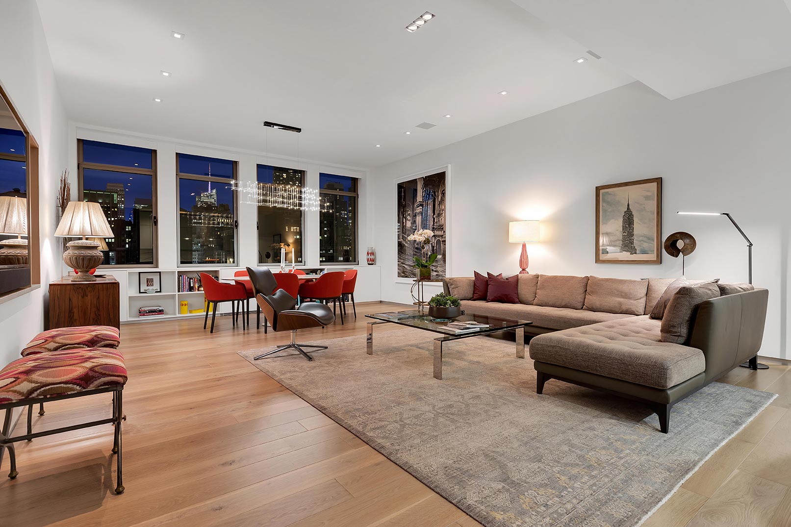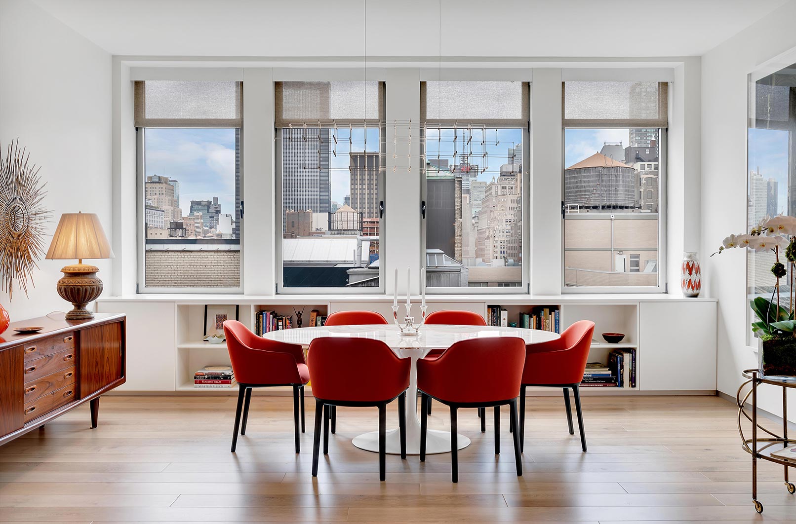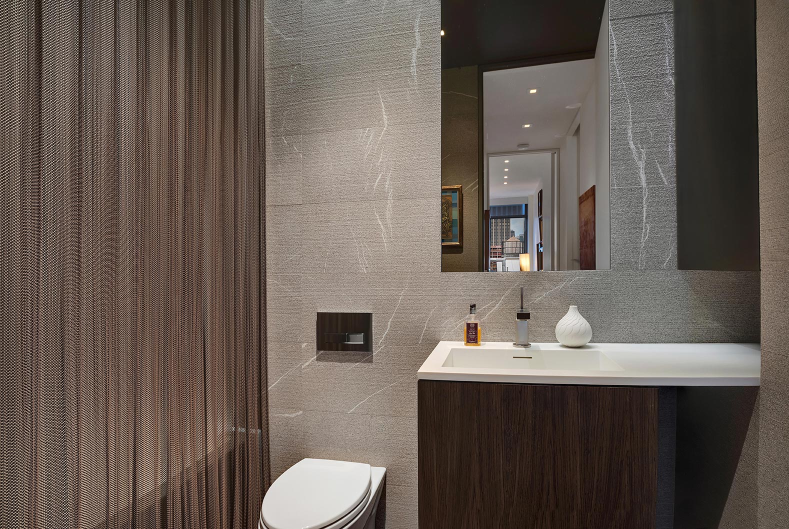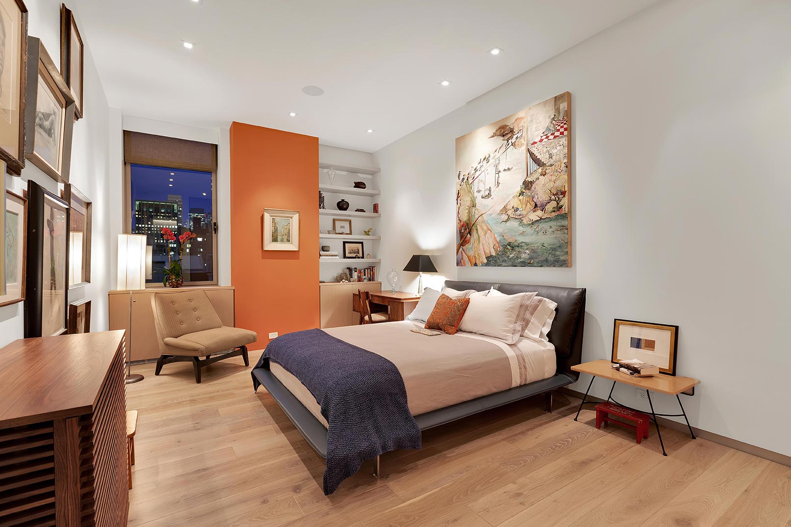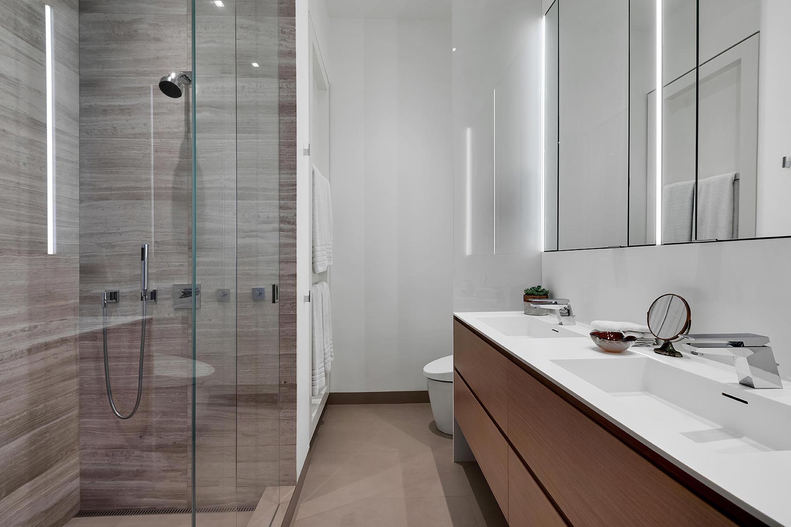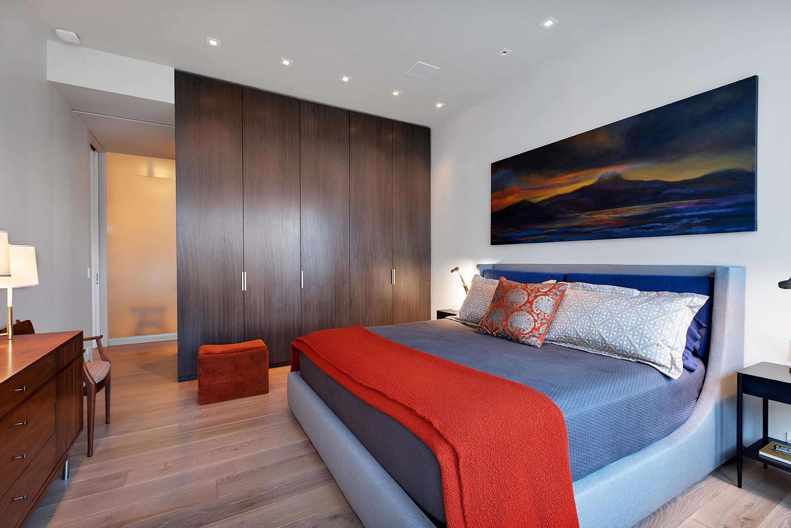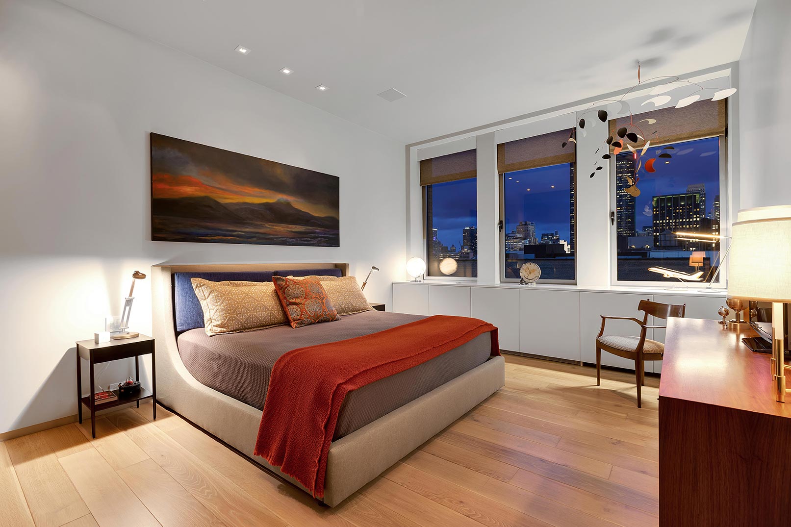Chelsea Mercantile – 16G
16Glamour
An architect reimagines a classic Chelsea loft.
- - 2 BR / 2 Bath
- - 1,605 Sq. Ft.
- - Price: $4,100,000
- - Real Estate Taxes: $1,927
- - Common charges: $1,229
- - View Interactive Floor Plan
16G is part of an exclusive group of lofts at the Chelsea Mercantile that has been completely redesigned and transformed into a modern masterpiece. What has been achieved is perfection on every level in all rooms. The style is modern yet restrained and its refinement is in the details. Here the selection of materials and technology culminates in architectural perfection.
The well planned open kitchen is well appointed and visually stunning. The kitchen cabinets are by the Brazilian house Florense and are double hung to the ceiling. Appliances are top-of-the-line Miele, Wolf and Subzero. There is also a walk-in pantry/ laundry conveniently located next to the kitchen.
The luxe guest bathroom is clad in Pietra Piasentina Italian limestone and beautifully presents as an elegant powder room. There is a floating vanity, concealed storage, deep soaking bathtub and fixtures are Toto and Axor.
The master bathroom features Haisa Marble and porcelain floors, an automated Toto Neorest toilet, Dornbracht fixtures, oversized shower with sliding glass panels, a custom made vanity with integrated sinks and a linen closet that is substantial.
The master suite seamlessly combines practicality without sacrificing beautiful design. The walk-in closet has been reconfigured to include a dressing room and a separate shoe closet. Closet doors are floor-to-ceiling wood panels that create an stunning architectural statement.
The second bedroom is large enough for a king sized bed. There are custom built-in book cases and storage units that conceal as well punctuate the architectural narrative.
Kitchen
Cabinetry: Florense
Counters: Okite
Backsplash: Calacatta Borghini Marble
Plumbing Fixtures: Dornbracht Elio
Cooktop: Wolf
Refrigerator/Freezer: SubZero
Oven/Microwave: Miele
Dishwasher: Miele
Wine Refrigerator: Miele
Guest Bathroom
Wall Tiles: Pietra Piasentina Italian Limestone
Floor Tiles: Ceramica Sant’ Agostino Porcelain
Toilet: Toto Aquia Wall-hung Dual-Flush
Plumbing Fixtures: Axor Citterio
Sink/Counter: Corian
Tub: Hydro Systems - Lacey
Millwork is custom
Master Bathroom
Wall Tiles: Haisa Marble
Floor Tiles: Ceramica Sant’ Agostino Porcelain
Toilet: Toto Neorest 550H
Plumbing Fixtures: Dornbracht
Sink/Counter: Corian
Millwork is custom
Radiant floor heating only in master bath
Custom sliding glass doors.
Apartment Flooring
European Oak/East Branch from LV Wood
Building Amenities At-A-Glance
10,000 square foot roof deck.
Garage with elevator access
Doorman/Concierge
Fully equipped gym with Peloton bike
Valet and on-site dry-cleaning.
Conference room
Children’s playroom
Whole Foods on ground floor.
Live-in building manager
Listing Contact
Fionn Campbell
Office: 212-842-0307
Email: fionn@chelseek.com

